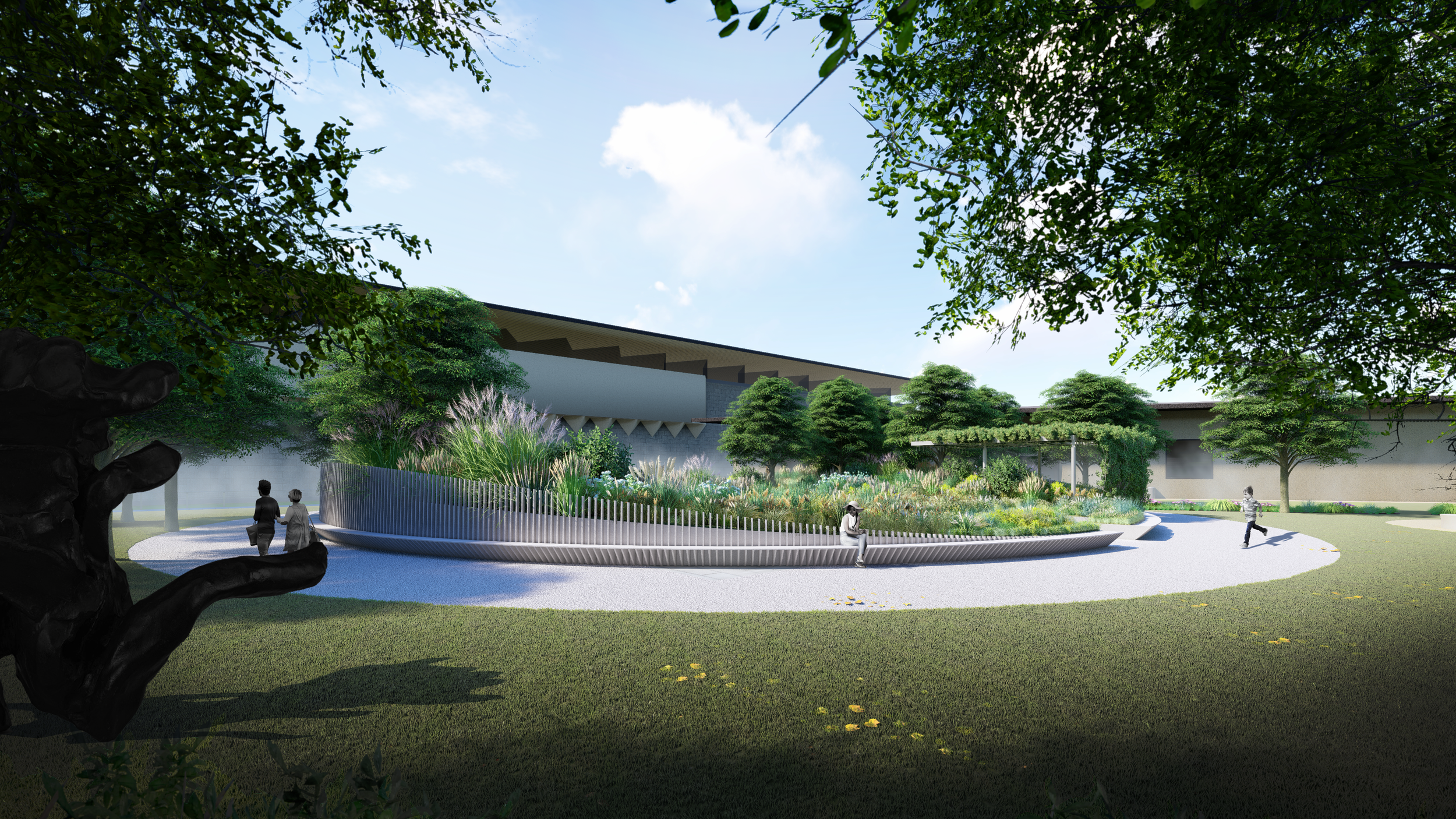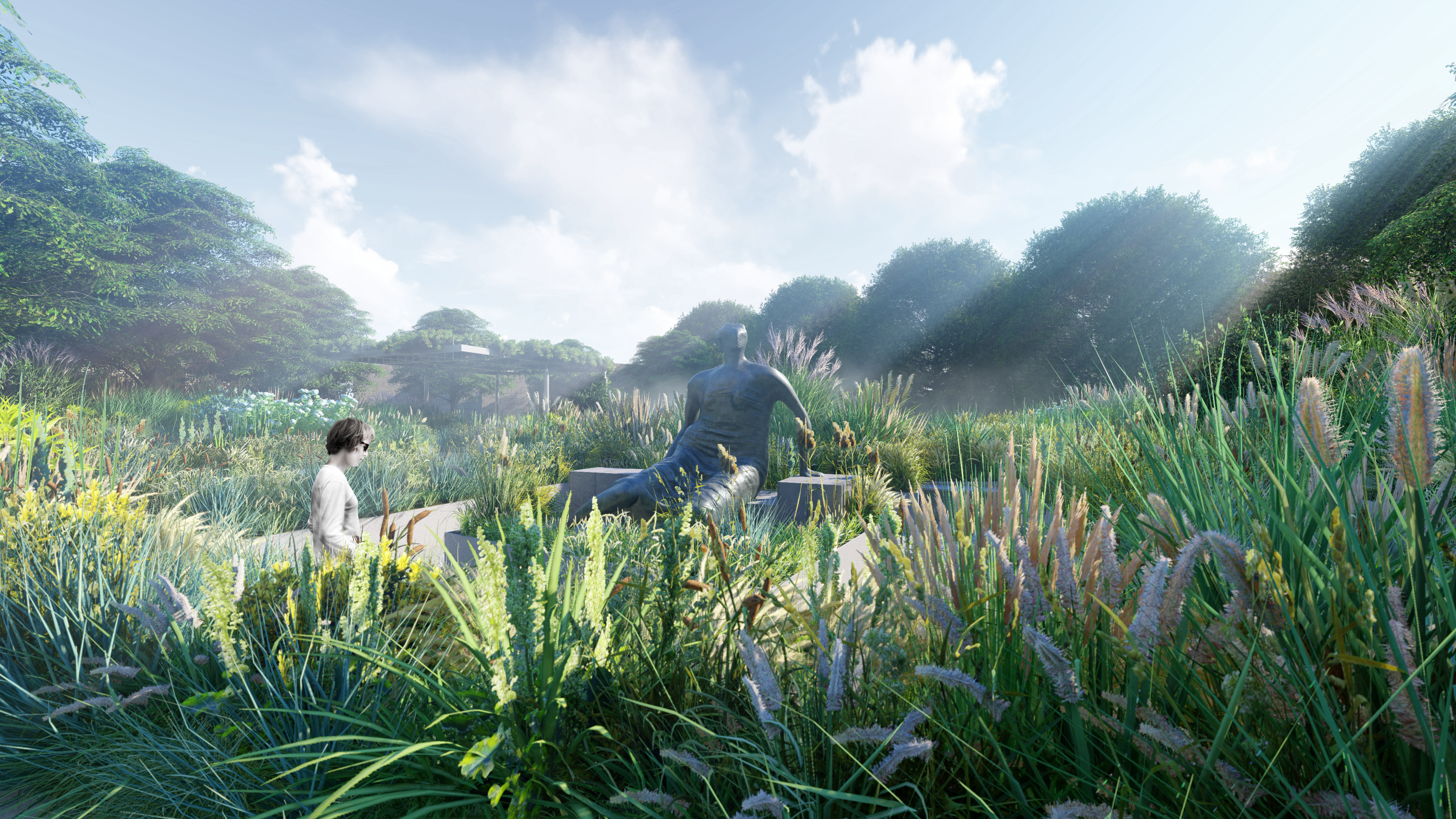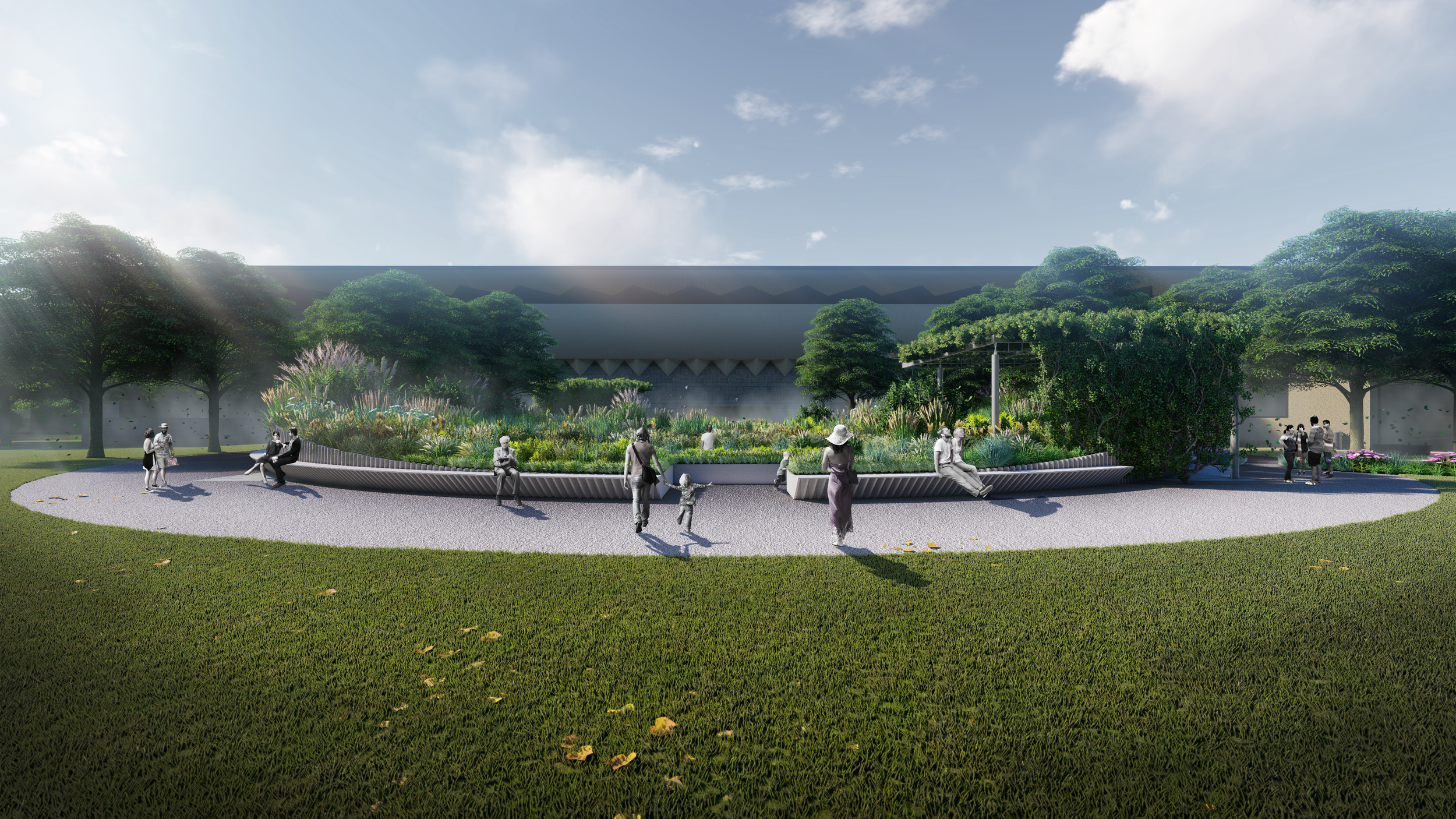Artist’s Impression. Copyright © All Rights Reserved Artefact Architects.
Artefact № 32
The NGV Summer Pavilion: An Architectural Tribute to Community and Progress
-
→ Building
We were invited as one of five finalists out of over 100 practices in Australia to design a buildable and viable summer pavilion for the National Gallery of Victoria’s 2019 Architecture Commission.→ Community
We designed a community experience of calm and respite, yet also poignant and thought provoking with a strong environmental agenda to reflect and express the growing yet ever diminishing voice of a concerned community. -
We began our design process by questioning the merits and purpose of an annual commission for a temporary structure, and decided on an allegory for a new spatial topography, challenging the nature of architecture pavilions and temporary interventions.
This intellectual departure point was followed by a poem/requiem for a probable future if we ignore the climate crisis at hand, generating spatial conditions that build on Plato’s Theory of Forms, which were then subjected to numerous tests and iterations in our studio before we presented the final version to the public.
-
Awarded as a top five finalist out of over 100 entries nationally.
Awarded the opportunity to present privately to the jury at the National Gallery of Victoria.
Awarded the opportunity to present publicly to an audience of over 200 people at the RMIT Design Hub.
-
Architect
Steven Chu (Director & Project Lead)
Nikola SormazConsultants
Bluline Projects -
Client: National Gallery of Victoria
Traditional Land Owners: Wurundjeri Woi-wurrung People of the Kulin Nation
Legal: Moral Rights Reserved under The Architects Act 1991 by The Architect Steven Chu. All imagery shown on this website is Copyright, All Rights Reserved, and produced by Artefact Architects.
-
We began this project with the idea that if we continue in our current industrial trajectory, we will one day no longer have gardens to build architectural pavilions in.
The Lost Garden is intended as an allegory for a new spatial topography that is one and the same in many places at once and yet continuous with itself. It is a proposal for an architectural intervention that engages a strong environmental agenda. We question and challenge the nature of architecture pavilions and temporary interventions. We aim to raise awareness of the looming environmental crises by encouraging a mindset of restoration, working together to emphasise the beauty of what's left.
Remnants and traces. Of triumph. Of loss. Of waste and growth. A melding of past, present and future. A lush respite. A lightness that permeates. An optimism that rejuvenates. A communal future. A refuge rises. Aspatial and atemporal. There is no beginning and no end. An ephemeral vision. Destruction is healed. The healing destroys. Everything changes. But nothing moves.
We are too few to be divided. We are too many to be lost.
To be communal is to be human. A new ground includes all. Welcomes all. The absolute one becomes many. The absolute many become one. Let us reflect and engage. With the birds and the trees. With Nature once more.
What kind of future do we want? To be ourselves, by ourselves, with ourselves?
We are too few to be divided. We are too many to be lost.
The temporary architectural installation is exposed to conflicting demands: impermanence and visibility, movement and stillness, focus and peripheral. The garden is exposed to conflicting demands: growth and control, use and conservation, containment and openness. We conceive The Lost Garden as a sequence of three imaginations that aim to reflect and reconcile these contradictions, all at once.
We imagine that the possibility of an environmental future without gardens appears imminent given our current economic and industrial trajectory. We consider the possibility of a future with more gardens. More trees. More engaged and cohesive communities.
Greeting the gallery with a reverent nod, the missing piece of Sir Roy Grounds' strong platonic language is reunited: A circle. Akin to holding the future in our open palms, a new ground rises up, creating a soothing open space of inclusiveness. A space for relaxing, for performing, for thinking. Compared to the elegant stoicism of the adjacent structures, this pavilion seems exaggerated in its lightness: its impermanence invisible, its stillness allowing movement, its focus becomes the periphery. Growth is controlled. Its use is to conserve.
We imagine every square metre 'lost' from past interference offset and repaired with an equal area of 'Garden' reinstated. We consider the possibility of a new spatial experience formed by components that can be entirely recycled, reused, or biodegraded.
Two walls embrace and reveal, inward, what has been lost, and activates, outward, a flexible space to accommodate various programs and activities. In its dormant state, the outer ring serves as a new panoramic observatory to study and enjoy the surrounding sculptures and spaces in the garden.
We imagine what the term 'lost' means in our contemporary political, social and cultural context. How can we, as a society, address the meanings of this politically charged word in a non-violent and respectful way that might lead somewhere better for all of us?
The Lost Garden contains three key moments: First - Rodin's Monument to Balzac, a male French novelist, the literary and literal linking us to our past. Second, an observational space encouraging visitors to observe and be mindful of what is present, with the existing bluestone seating utilised as a communal bench and with the proposal's descriptive plaque positioned in the circle's centre. Third and only accessible when one travels away from the present, a dead end designed to deliver a sense of finality, leading visitors to Henry Moore's Draped Seated (anonymous) Woman, symbolising, hopefully, a female future. A melding of past, present and future. As we rest on the bluestone seat, we face toward the future with the past behind us.
Referencing the spatial planning logic of art galleries, the paths compress and release. The 'new' around the existing sculptures are gently skewed, celebrating both the old and the new. Perspectives shift. Familiar paths re-emerge from our consciousness. Leading. Meandering. Healing. Creating a meditative, immersive and sensory spatial encounter to remember the outdoor garden.
Instead of an object in the landscape, this architectural intervention is intended as a spatial anchor. The Lost Garden is to become the centre that the Grollo Equiset Garden has always yearned for, orienting visitors while promoting engagement with the surrounding spaces and the greater Grollo Equiset Garden.
Across the bridge over the water, The Lost Garden reappears.
We envision the inevitable event of a temporary architectural intervention's de-installation as an integral part of this verdant allegory.
We propose to celebrate the temporal nature of this architectural intervention by concluding it in an atemporal manner. By donating all the plants to civic and public institutions all across Victoria, we hope to extend the intervention's life cycle indefinitely, at the same time increasing the appeal and reach of The National Gallery of Victoria.
As we witness The Lost Garden's vanishing at the end, the garden truly becomes lost, presenting the possibility that we might now choose a path where gardens will never ever be lost. A poignant and thought-provoking epilogue: Of Remnants and traces. Of triumph. Of loss. Of waste and growth. We are too few to be divided. We are too many to be lost.
“
The jury commends this finalist proposal’s transformation of the site and the manner in which the design reimagines the topography of the garden. The proposal presents an ambitious use of space that resonates with the NGV building and draws into focus the relationship between people and nature, creating a bold, yet entirely viable intervention in the garden.
Jury Members:
Andrew Clark - Deputy Director, National Gallery of Victoria
Jill Garner (Chair) - Principal of Garner Davis Architects & Victorian Government Architect
Corbett Lyon - Co-founder Lyons Architecture & NGV Trustee
Clare Cousins - Principal of Clare Cousins Architects & AIA National President (2018-2019)
Timothy Moore - Director of Sibling Architecture
We partner with people who want their projects to leave a lasting impact.
If your space is meant to connect, support, or inspire your community.
Working with Artefact is the right decision.
We’re now booking a limited number of projects.
Book an obligation-free conversation with us today.




