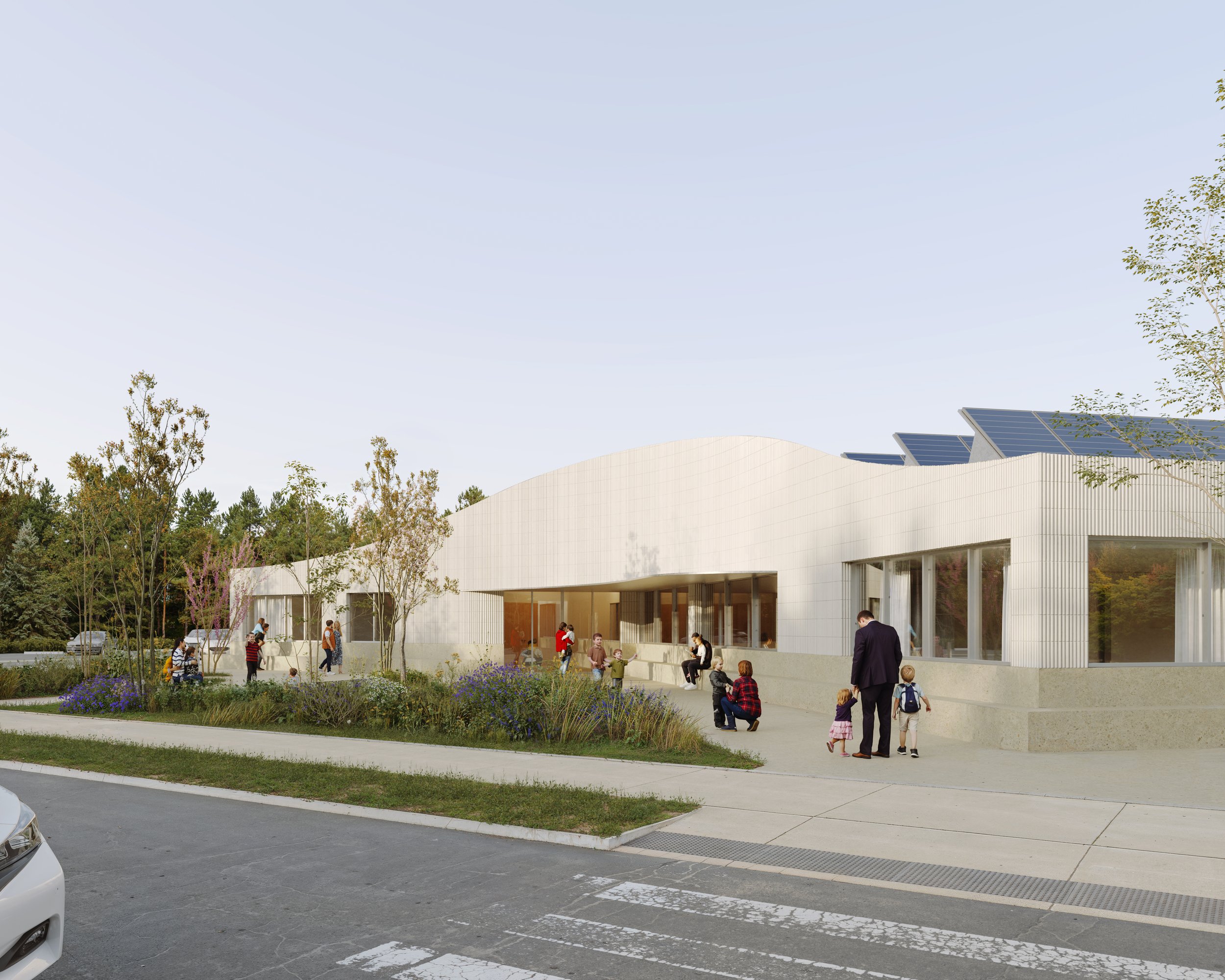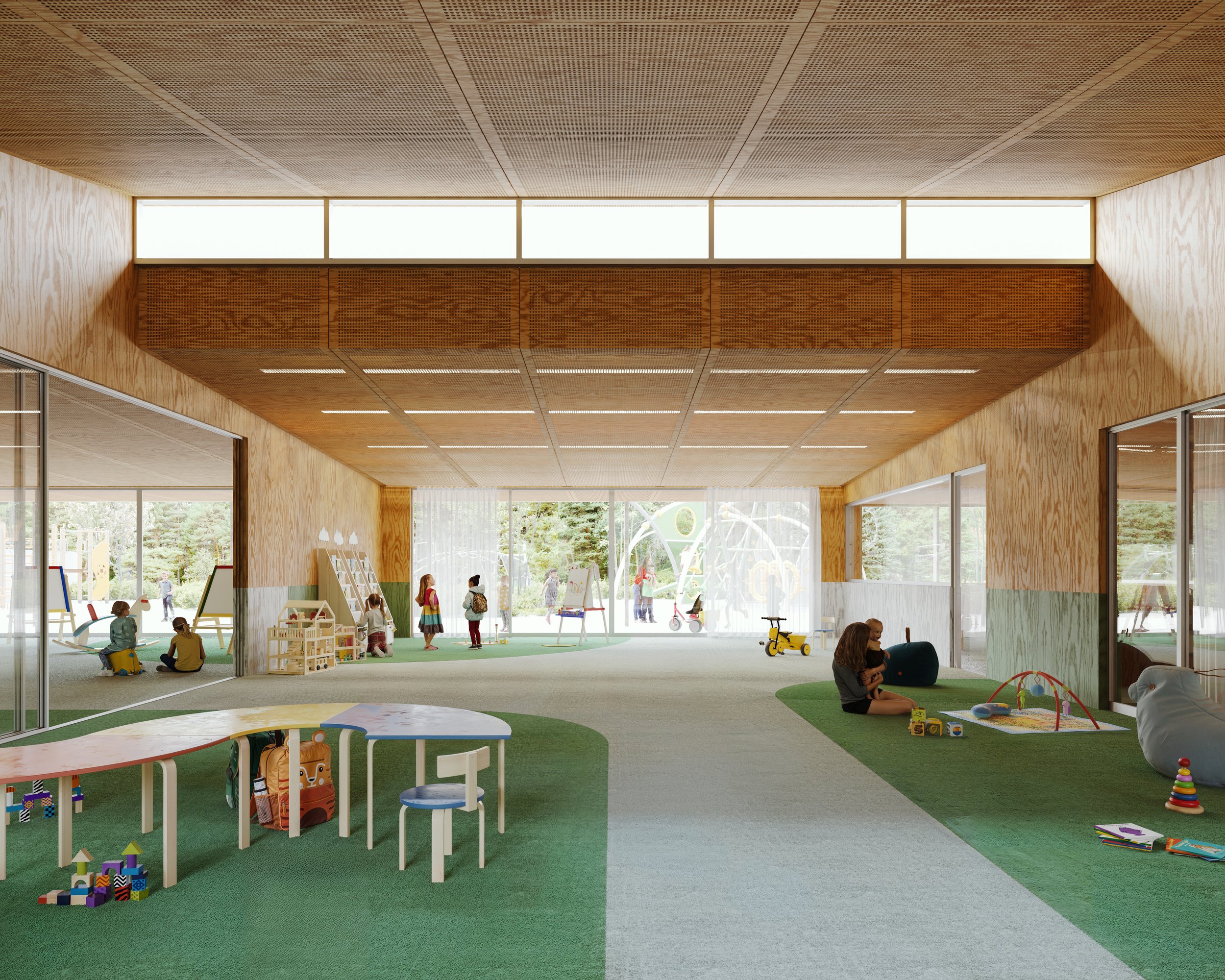Artist’s Impression. Copyright © All Rights Reserved Artefact Architects.
Artefact № 47
An Integrated Family & Community Centre
-
→ Agency
With an inclusive mode of practice, we managed, led, and coordinated a complex stakeholder group through a collaborative architectural design workshop process.→ Building
We designed and developed an architectural concept that redefined the typology of a Family and Community Centre.→ Community
We designed this project for a community of young migrant families with an incredibly diverse cultural values and stories, and provided a calming community space as a platform for all those stories to be shared. -
We chose to begin our creative process with the joyous proclamation that the typology of a ‘Family and Community Centre’ is in fact, the origin of a community. This is where social bonds are first formed, between kindergarten children, young parents, and new neighbours.
From this idea, we generated architectural concepts that expanded the typology from a functional deliverable for the council, to an essential building that is crucial to whether a community thrives, or fragments.
The architectural idea then became exploration of giving form to the programs of kindergarten, maternal & child health, and community facilities, as three unique spaces that have their own operational requirements and restrictions. At the same time, of utmost importance to us was to develop a unifying formal language that branched into these three forms, and this ‘branching’ to create communal gathering spaces where people of diverse cultures and backgrounds can meet and share stories, where people recognises themselves and each other in the space they share.
-
+ Unanimous Approval
We achieved unanimous stakeholder group approval after months of participatory workshops involving a diverse group of stakeholders.+ High Impact Spaces
We delivered high-impact designs of community spaces respectful of operational requirements, public safety, and cultural significance.+ Successful Delivery
We delivered Tender and Construction Documentation Packages that protect the project’s community values and integrity. -
Steven Chu (Director & Project Lead)
Wensen Zhang
Alina Walizade
Ryan Poppins -
Client: City of Casey
Status: Under Construction
Traditional Land Owners: Bunurong/Boon Wurrung people of the Kulin Nation
Legal: Designed and Delivered by Artefact Director Steven Chu as Director and Principal Architect of Programmed Building Services. Moral Rights Reserved under The Architects Act 1991 by The Architect Steven Chu. All imagery shown on this website is Copyright, All Rights Reserved, and produced by Artefact Architects.
-
The purpose of this project is to provide a new integrated Family and Community Centre in the rapidly growing south east growth corridor in Victoria, which will provide essential council services including three and four year old kindergarten services, maternal & child health, as well as provide lifelong community spaces to support the delivery of other health and support programs for children, families and the surrounding community.
The design embarks from a point where we envision family and community centres not merely as individual buildings and separate projects, but as a categorical building typology that serves as the origin point of creating new communities. From this perspective, we imagine this project as an important social hub for this newly planned community. A hub where a community is born, where community is strengthened, and where a community lasts.
Comprising of three kindergarten rooms with a longer term allowance of a fourth kindergarten room, maternal and child health consulting suites, and share community multi-functional spaces, this proposition situates this building as a model for a social destination, where children first form social bonds, where relationships are built and strengthened between parents within the community, and forward-looking facilities to cater for the broader needs of families within this new community.
This concept integrates three main elements. One – Practical licensing requirements of kindergarten services. Two – Differing operational requirements between the interdependent services of kindergarten, maternal and child health, and community business hub. Three – The aspiration to deliver not just a functional ‘number’ in the council’s capital works program, but to create a social and communal space that gives this new community a sense of identity, a home away from home, a gathering place to take pride in.
This ambition in turn drives the spatial flow and formal language of the building, manifesting formally in three flows, one for kindergarten, one for maternal and child health, and one for lifelong community rooms, with the point of intersection serving as the social destination, an architectural and spatial expression of a community coming together as one.
“
“Steven (Artefact Founder & Creative Director) brings a rare balance of design sensitivity and practical problem-solving, delivering thoughtful, well-resolved solutions that reflect both client needs and architectural integrity. What stood out most was his ability to lead with clarity and confidence, whether coordinating with consultants, managing complex documentation, or guiding clients through the design process. Steve’s process helped us overcome project challenges and build lasting community trust. His initiative, attention to detail, and ability to stay calm under pressure made a highly positive impact on project outcomes.”
Wensen Zhang
Director
Programmed Building Services
We partner with people who want their projects to leave a lasting impact.
If your space is meant to connect, support, or inspire your community,
Working with Artefact is the right decision.
We’re now booking a limited number of projects.
Book an obligation-free conversation with us today.



