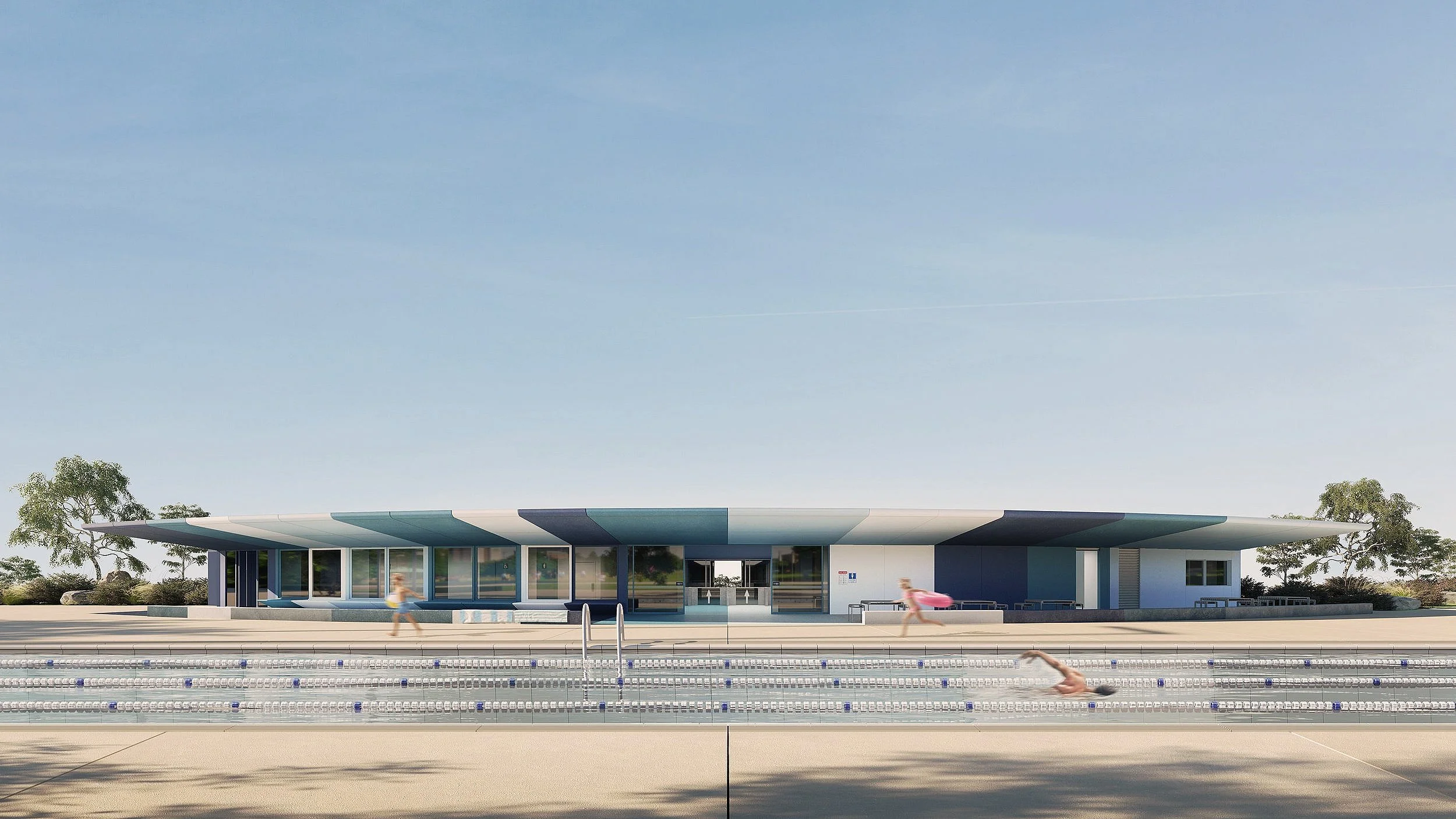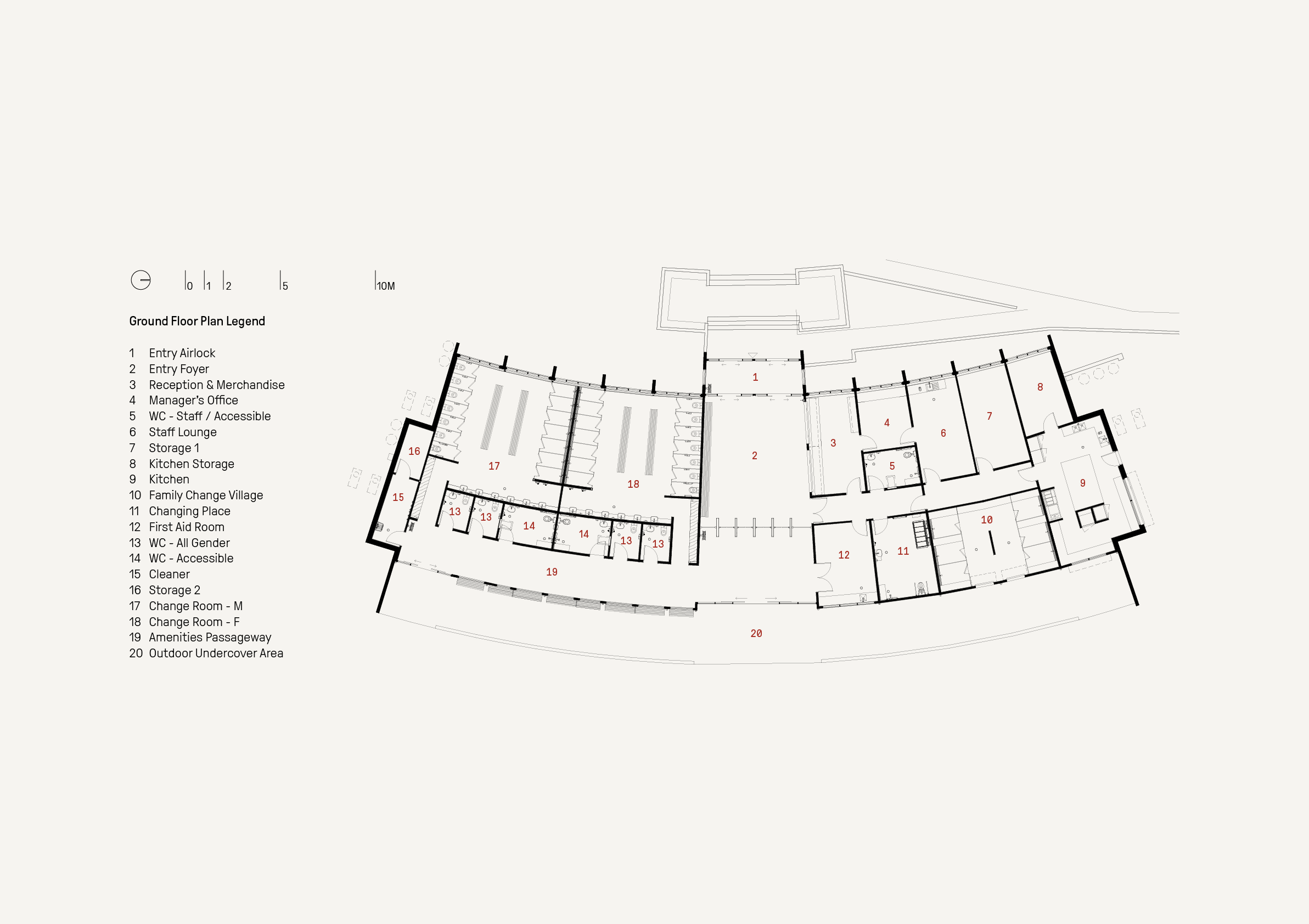Artist’s Impression. Copyright © All Rights Reserved Artefact Architects.
Artefact № 46
Renewing a Historically Significant Community Pool
-
→ Agency
With an inclusive mode of practice, we managed, led, and coordinated a complex stakeholder group through a collaborative architectural design workshop process.→ Building
We designed and developed a building delivery phasing strategy for stakeholder approval and as a result, raised over $15 million in approved funding, including Federal Government funding.→ Community
We designed a considered renewal of a historically significant community infrastructure as a community experience that holds cultural and communal meaning. -
We began by reviewing the client brief which presumptively called for an extension to the existing building to accommodate new spaces, and ultimately proposed a key change to the brief with professional architectural advice that the project goals can be achieved by optimising the existing building footprint, resulting in considerable time and cost savings by removing scope for a new-build extension.
This strategic return brief service was followed by a review of the detailed heritage assessment report, which provided conceptual and feasible departure points for the generation of the core design idea. This core design idea was then put through numerous iterations over the course of a year of stakeholder consultation workshops and meetings, resulting in unanimous stakeholder approval and increased funding being approved.
-
+ Unanimous Approval
We achieved unanimous stakeholder group approval, and raised over $15 million in funding as a result.+ High Impact Spaces
We delivered high-impact designs of community spaces respectful of operational requirements, public safety, and heritage significance.+ Successful Delivery
We delivered Tender and Construction Documentation Packages that protect the project’s community values and integrity. -
Steven Chu (Director & Project Lead)
Alina Walizade
Ryan Poppins
Wensen Zhang -
Funding: Raised over $15 million (Including $7.4 million in funding approved by the Federal Government)
Client: City of Casey
Status: Under Construction
Traditional Land Owners: Bunurong/Boon Wurrung people of the Kulin Nation
Legal: Designed and Delivered by Artefact Director Steven Chu as Director and Principal Architect of Programmed Building Services. Moral Rights Reserved under The Architects Act 1991 by The Architect Steven Chu. All imagery shown on this website is Copyright, All Rights Reserved, and produced by Artefact Architects.
-
The curious detail of an individually significant building built in 1968, by an unknown architect and unknown builder (Source: Detailed Heritage Assessment, 23 Dec 2020), is where the architectural idea of this renewal project takes root.
We imagine paring back the existing conditions and removing the later additions to rightfully uncover what this unknown architect’s and builder’s original intent might have been. The strong radial structural logic provides the clearest path forward, kickstarting a spatial reorganisation grounded in the sound logic of structure, economics, and architectural merit.
This ‘uncovering’ of something unknown or lost to history in a park with a pool, and the ‘polishing’ act of renewal, begin to evoke raw minerals, and perhaps, an imagined discovery of a gem in a suburb where pockets of disadvantage are an accepted fact. Our ambition is to provide this disadvantaged and diverse community with a ‘gem’ that all can take pride in, with the hope that this will be a joyous destination for young families and children to build social networks and connections and develop a sense of pride in their community.
The idea of the Carnival Gem builds on the spirit of the swimming carnival, which has been the historically primary use of the aquatic facilities, inspires a bold use of a subtle and appropriate palette of colours, invoking the array of colours one might see reflected from a gem. This idea expands into a client-brief-sensitive selection of materials, fixtures and fittings that are vandal and impact resistant, and robust, yet at the same time provide an energetic and lively character to the facility.
The faceted building arrayed to look like a curve, again referencing the hard edges and facets of gems, is at once measured and bold, playful yet sophisticated, scaled to the swimmer, the suburb, and the municipality. The playful character of the swimming carnival resurfaces throughout the building, with the use of colour and stripes aligned to the radial structural grid like a swimmer staying within her lane. The seamless transitions within each ‘lane’ blur the boundaries between inside and outside, between wall and floor and ceiling, symbolising a gathering of diverse cultures in one joyous community.
We envision this aquatic facility building in the lands of the Bunurong/Boon Wurrung people of the Kulin Nation, to be a gem in a year-round carnival of community building and pride.
“
I had the pleasure of collaborating with Steven (Artefact Founder & Creative Director) on several challenging projects at the City of Casey, including this Community Pool Renewal project. His strong advocacy for design excellence, problem-solving skills, and commitment to quality were key to achieving successful outcomes. I highly recommend Steven for his dedication, professionalism, and passion for great community architecture.
Yan Zhao
Senior Landscape Architect
Yarra Ranges Council (Current) & City of Casey (Previous)
We partner with people who want their projects to leave a lasting impact.
If your space is meant to connect, support, or inspire your community,
Working with Artefact is the right decision.
We’re now booking a limited number of projects.
Book an obligation-free conversation with us today.



